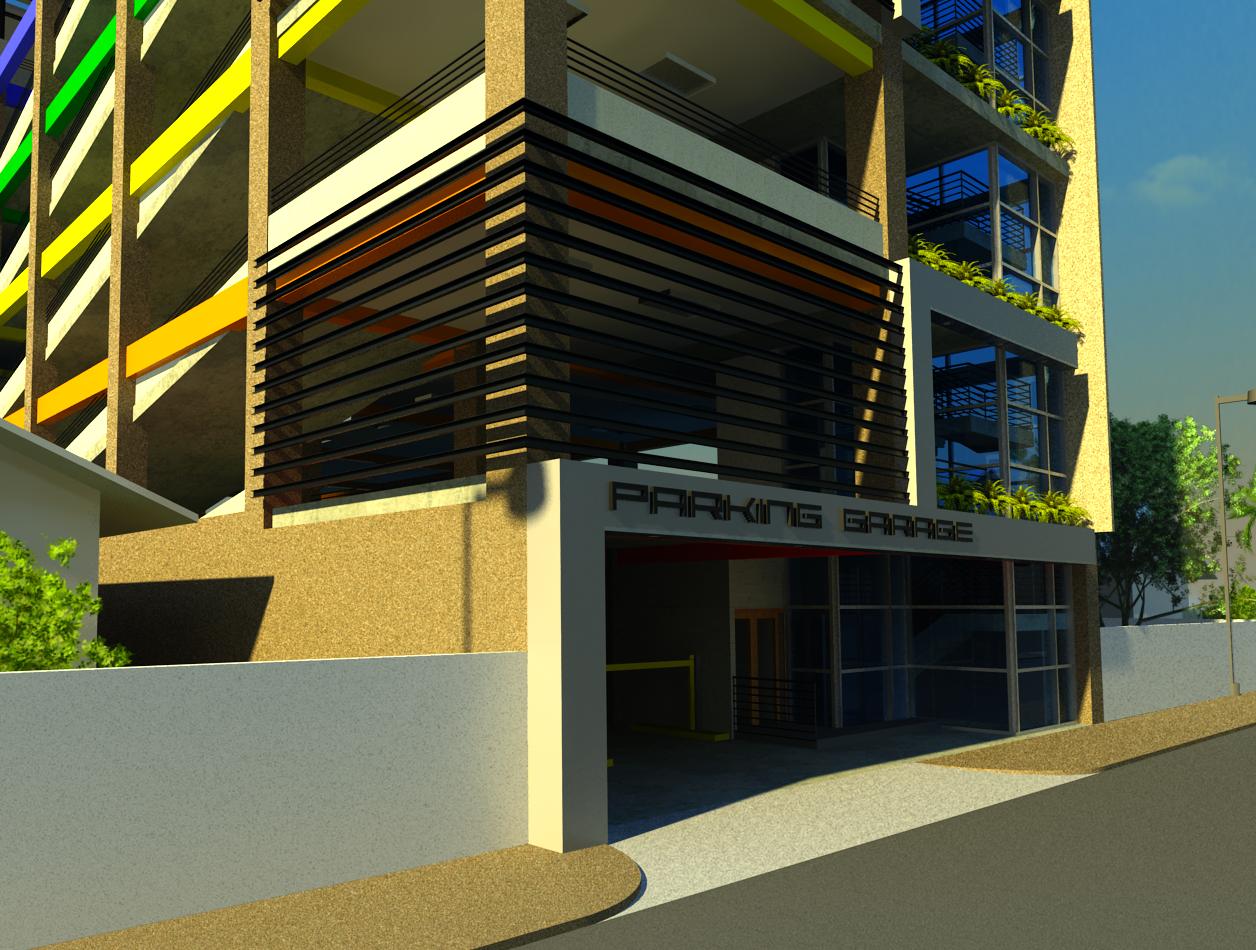Empathetic Style
Through a well integrated design approach the harmony between man, built form and nature is our overall goal. Our design approach comprises of clients input, data gathering from the site, climate, and district codes. An understanding of usage, materials, spaces and lighting (natural and electric). These elements assist our architect in his creative solution to visually connect the empathetic form to our clients desire and the nature that surrounds us.
Our Architectural services include Programming, Master Planning, Strategic Facilities Planning, Building Feasibility Studies, Existing Building Analysis, ADA/Code Compliance Studies, Schematic Design, Design Development, Construction Documentation, 3D Computer Modeling. We accommodate to meet your needs.





